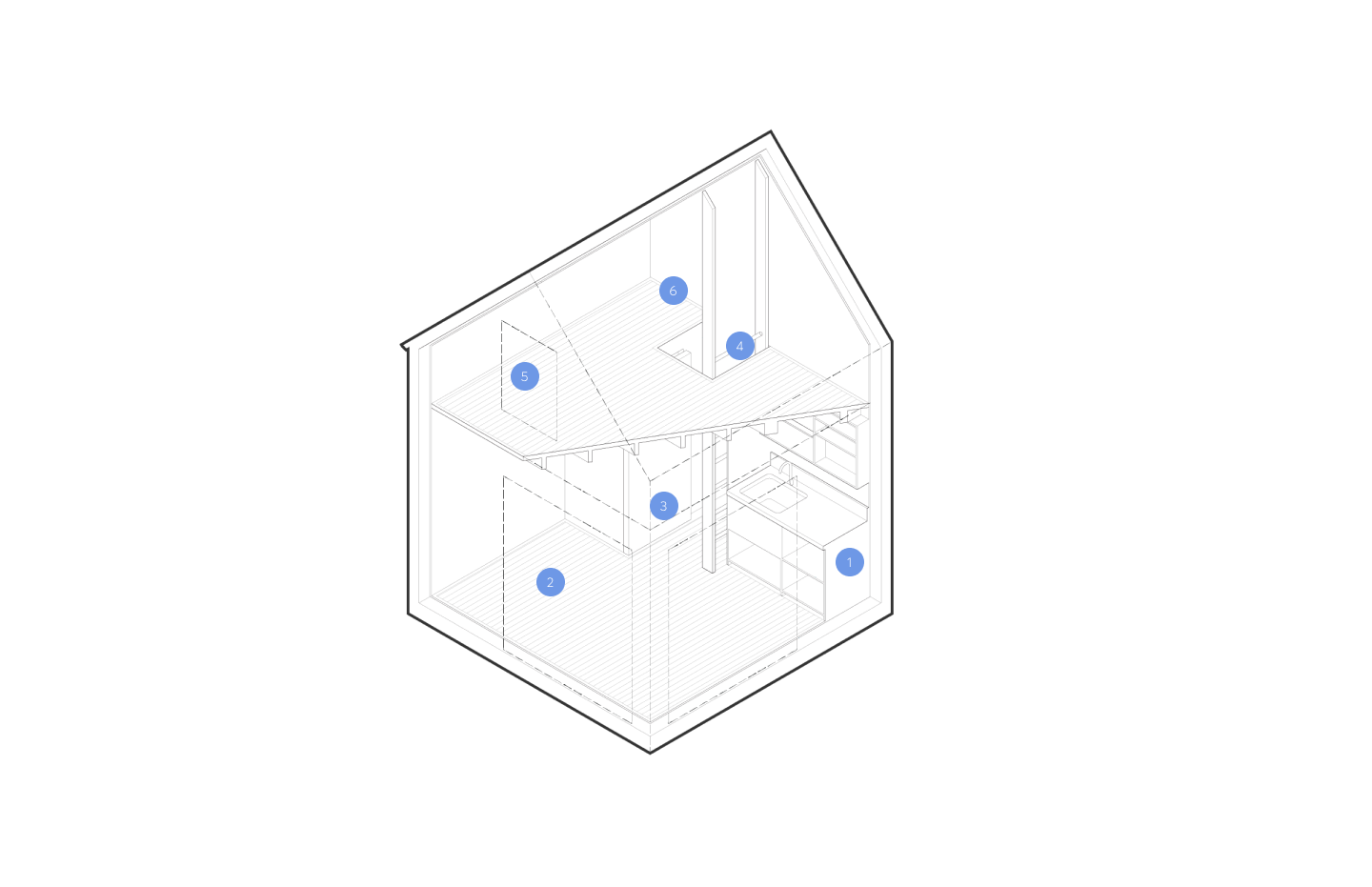Ground Floor
The ground floor features a corner glass detail to maximize the natural day light entering the small space. The kitchenette includes a sink hook-up, propane cooktop and under-counter storage. The wet room accommodates a toilet and shower-head, and the living space is large enough to comfortably accommodate a two-person sofa, coffee table and reading chair.









