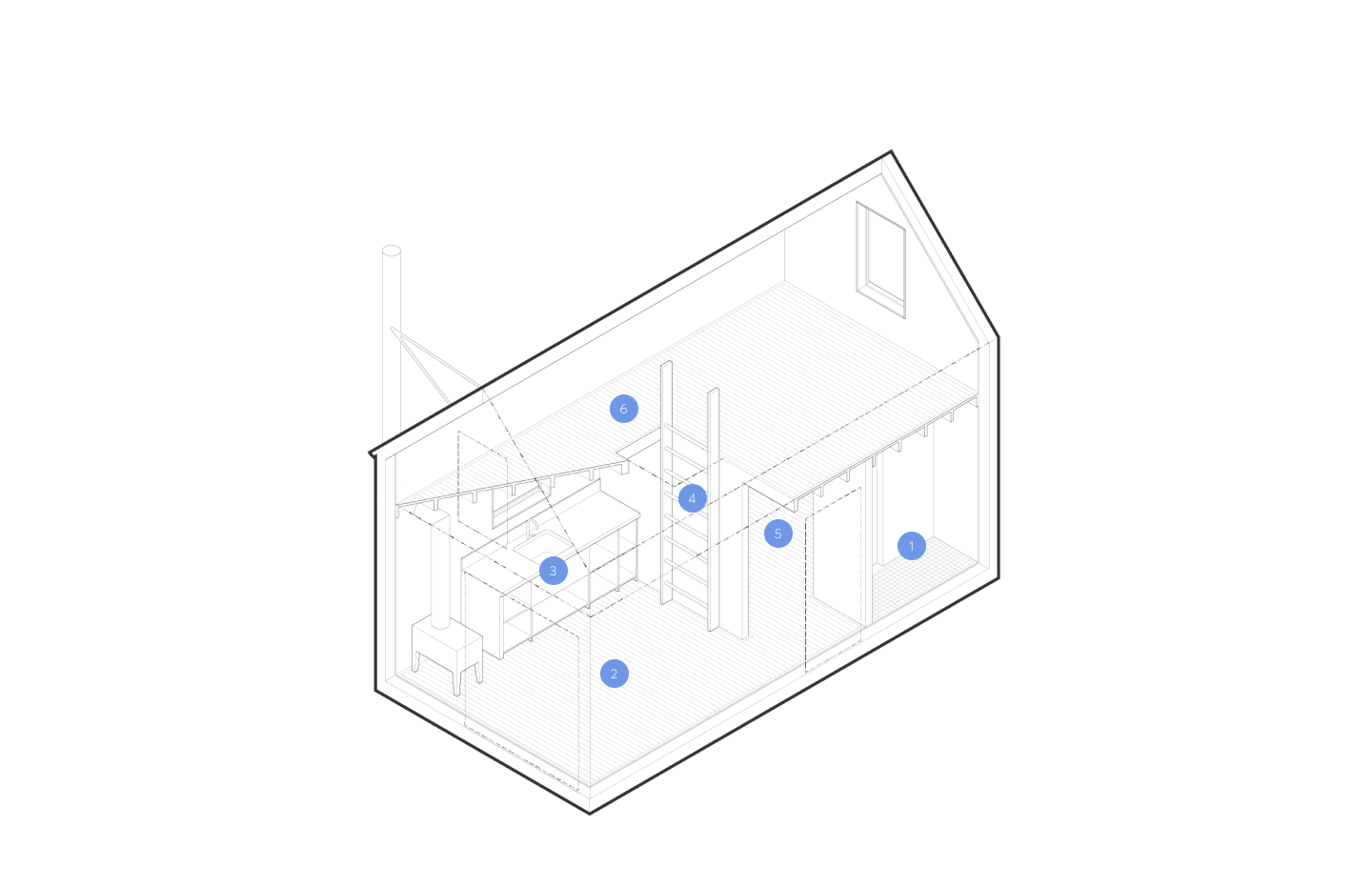Ground Floor
Other than a small bathroom, all of the first floor is given over to kitchen, living and dining functions. This surprisingly spacious entertaining space is wrapped in large three-paned sliding doors, blurring the boundary between indoors and outdoors.









